Nature’s Classroom: In the heart of India, where ancient wisdom meets modern education, stands an extraordinary international school that challenges conventional design norms
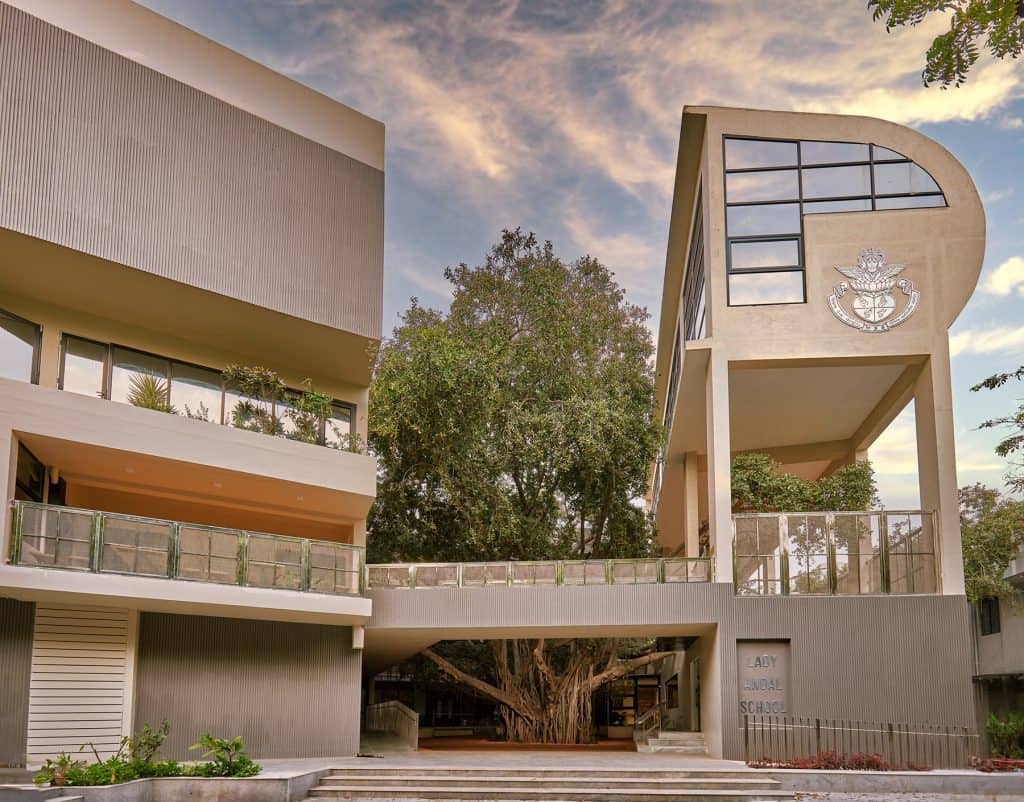
Chiraag Kapoor Architects and team have created a learning environment that not only preserves a 105-year-old banyan tree but also integrates it as the central element of the school’s architecture and philosophy.
The project brief was clear yet ambitious: design an international school that harmonizes with nature, promotes sustainability, and nurtures young minds. Inspired by the majestic historical presence on the site, the team envisioned a school that would literally and figuratively grow around this natural wonder.
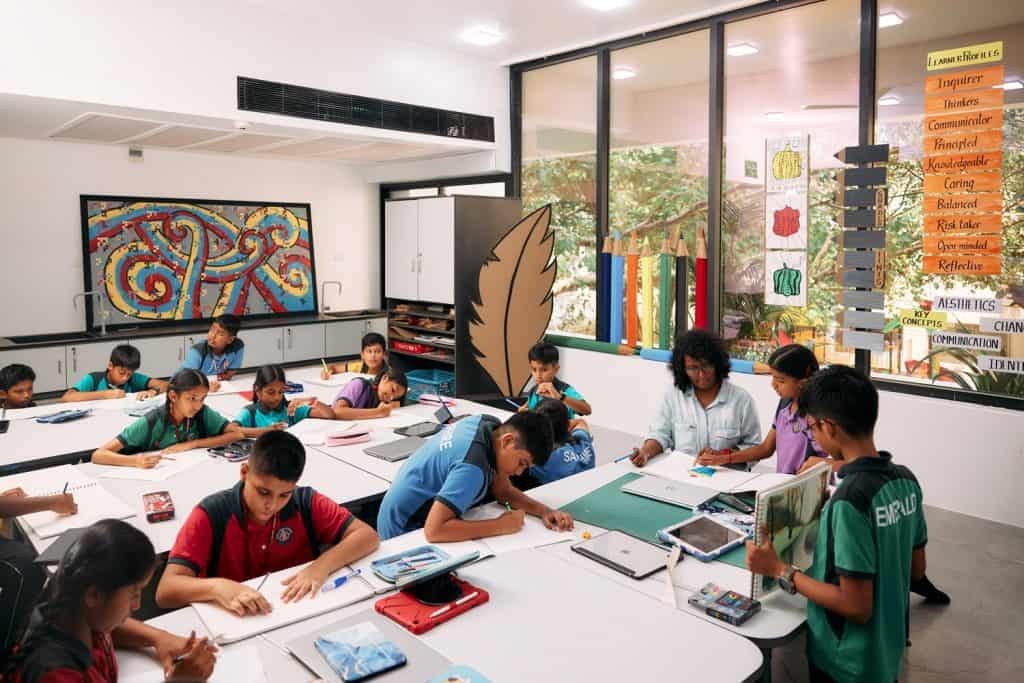
“Our vision was to create a space where education and nature intertwine seamlessly,” explains Chiraag Kapoor, lead architect. “We wanted the students to learn not just from books, but from the living, breathing example of resilience and interconnectedness that the blending of architecture and nature represents.”

The banyan tree symbolizes the cosmic tree of life and has been the shade of education since the era of gurukuls in India. By constructing the school around this tree, the architects tapped into a rich vein of cultural heritage, creating a bridge between traditional wisdom and modern education.
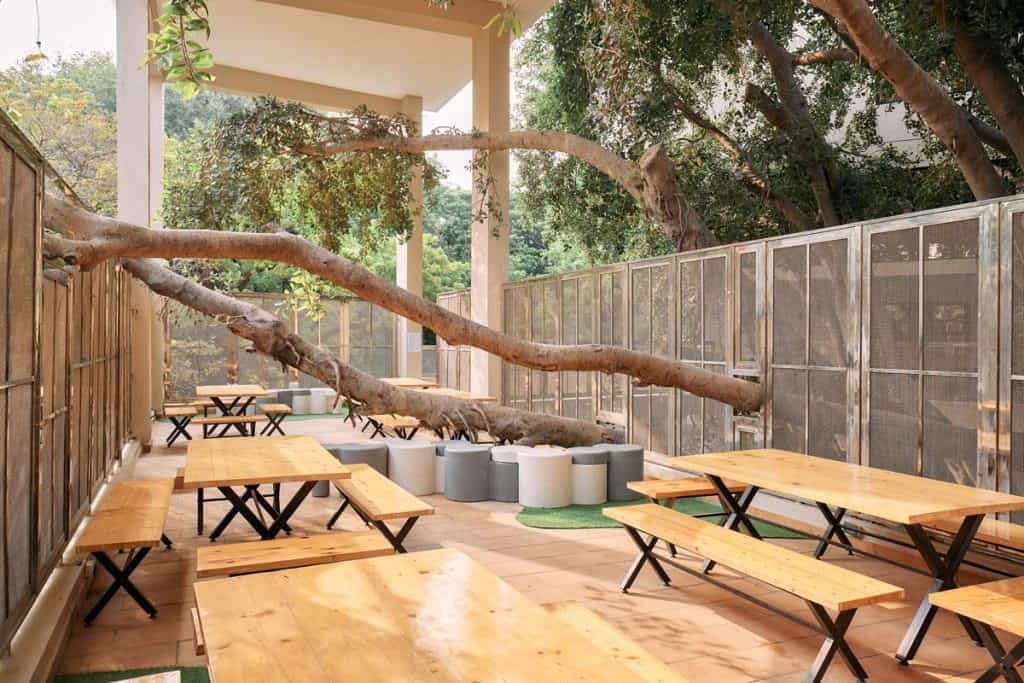
Building a sustainable concrete structure around the focal element posed significant challenges. The team collaborated with an arborist from the UK to ensure the tree’s health and longevity. Innovative architectural interventions were implemented in the foundation design to protect the extensive root system, demonstrating that development and conservation can coexist harmoniously.
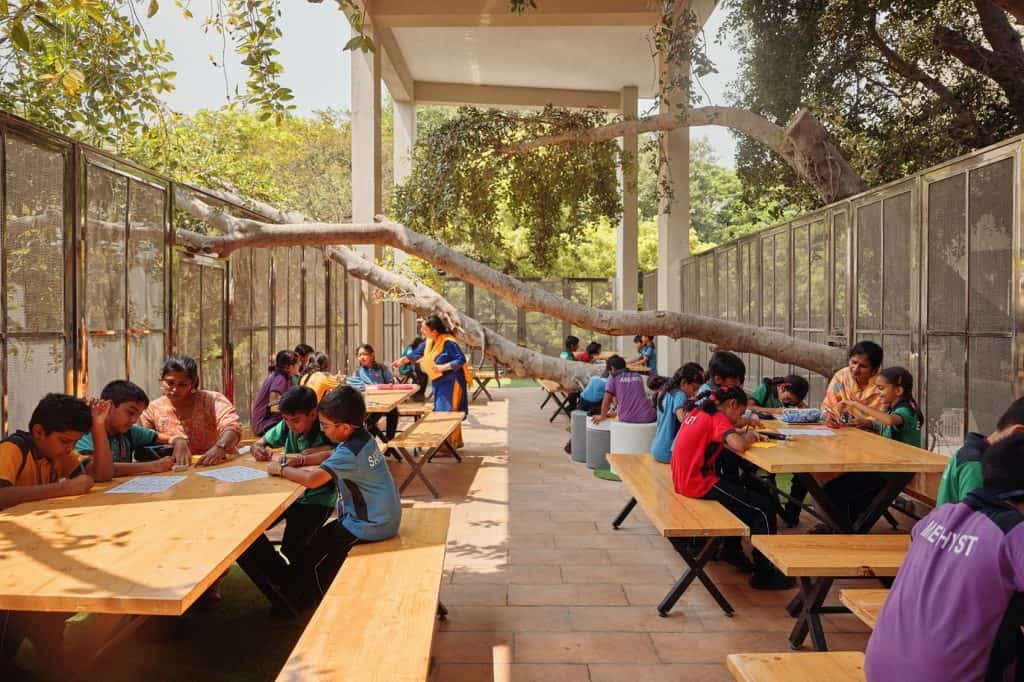
Corridors wind organically around the tree, creating walkthrough spaces that bring students into close contact with nature. These pathways serve as more than just transit areas; they have been designed as an open air canteen, library, labs, auditorium and interactive learning spaces where students can observe the tree’s growth, study its ecosystem, and understand the principles of sustainability and ecology through personal experiences.
Designing spaces for children presents both challenges and opportunities. “Children are dynamic, curious, and constantly evolving,” Kapoor notes. “Our design needed to reflect and nurture these qualities.” The team moved beyond the conventional ‘bright colors and cartoons’ approach often seen in children’s spaces. Instead, they focused on creating adaptable, multi-functional areas that can grow and change with the children.
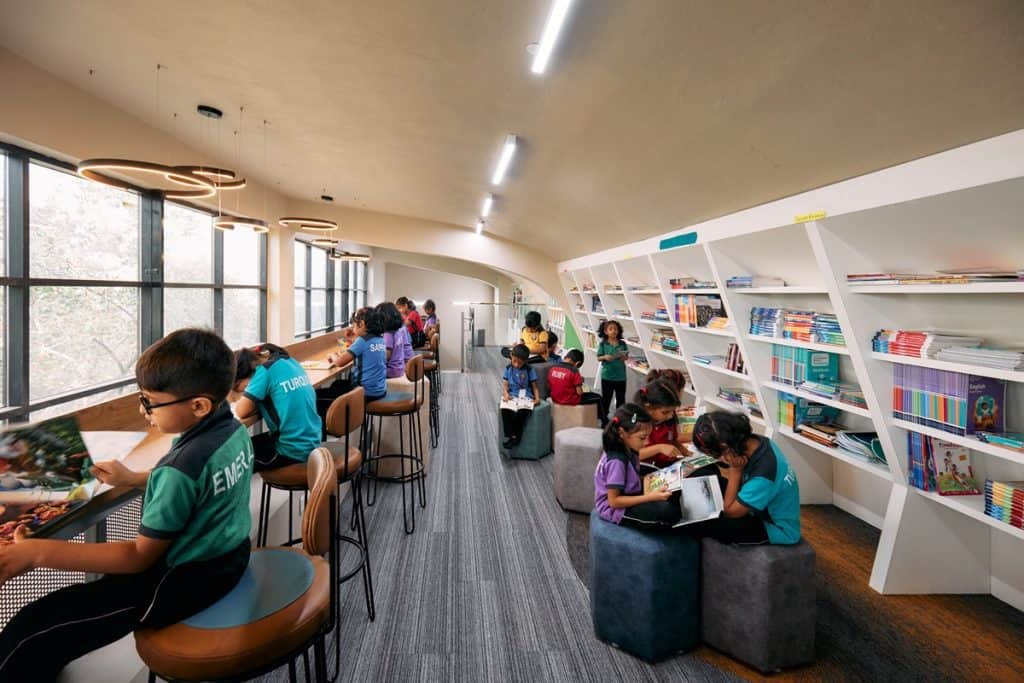
The school features modular furniture and flexible spaces that can be reconfigured for different activities and age groups. Natural materials and textures are used throughout, providing a rich sensory experience that stimulates learning and creativity. Large windows and skylights flood the spaces with natural light, creating a connection with the outdoors even when inside.
“Quality spaces profoundly affect a child’s development,” Kapoor emphasizes. “Our design aims to support physical growth through spaces that encourage movement and exploration. It nurtures mental development by providing stimulating environments for learning and discovery. And it fosters emotional well-being by creating safe, comfortable spaces that allow for both social interaction and quiet reflection.”
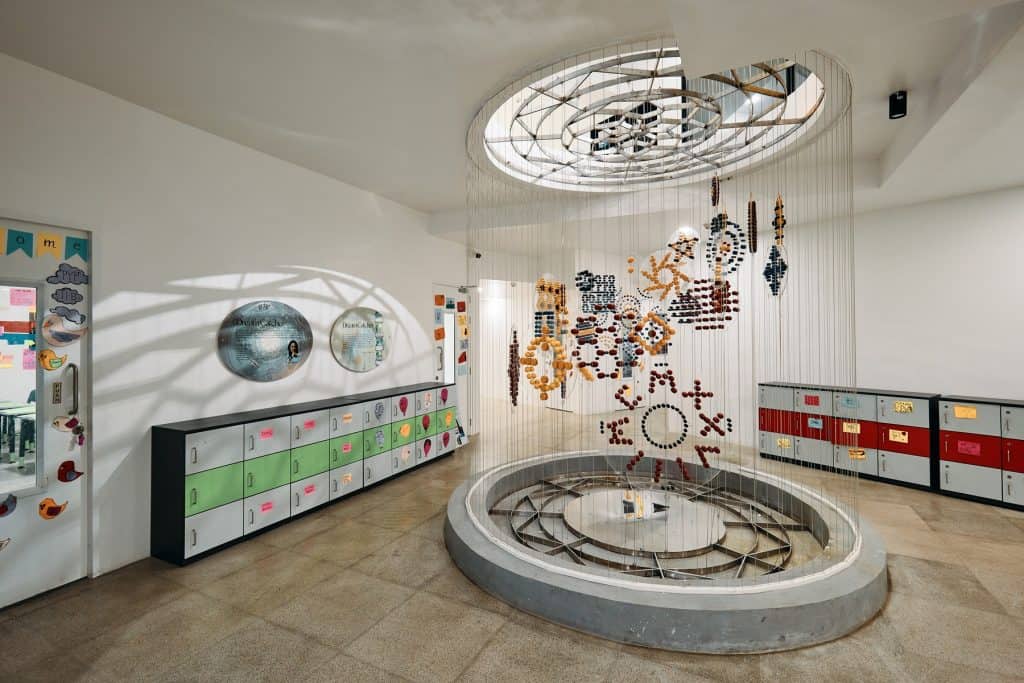
Inclusivity was a key consideration in the design process. For children with special needs, the school incorporates features such as tactile guidance systems, and accessible routes to all areas within the school. The circulation spaces are wide and obstacle-free, ensuring easy navigation for all students.
Playfulness, practicality, and adaptability coexist harmoniously in the design. Kapoor explains, “We’ve integrated elements of play throughout the school – from educative sculptures to interactive wall installations. But these playful elements also serve practical purposes, whether it’s teaching mathematical concepts or encouraging physical activity.” This is seen profoundly in the “Dream Catcher” art installation under the skylight by artist Parvathi Nayar.
Perhaps the most innovative aspect of the design is how it turns the entire school into a living laboratory for sustainability. Rainwater harvesting systems, solar panels, and a composting program are not hidden away but made visible and interactive, allowing students to engage with and learn from these systems daily.
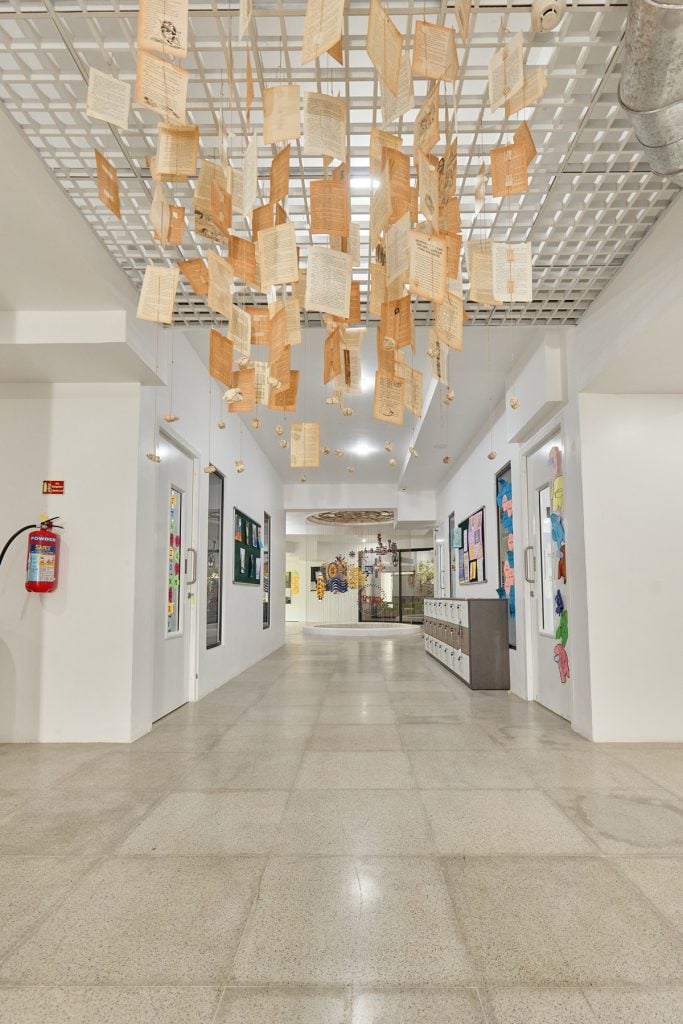
As India’s education system continues to evolve, integrating global standards with local wisdom, this school stands as a shining example of how architecture can support and enhance the learning experience. By preserving a piece of natural heritage and making it the heart of a modern educational facility, Chiraag Kapoor Architects have created more than just a school – they’ve designed a living, growing testament to the power of harmonizing education with nature.
In the shade of the ancient banyan which holds the past of several, future generations will learn not just academic subjects, but the invaluable lessons of respecting nature, understanding sustainability, and recognizing the interconnectedness of all things – lessons that are crucial for navigating the challenges of our rapidly changing world.
Read more: Latest



